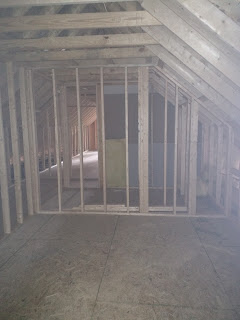The upstairs rooms are framed in. The electrical and plumbing still needs to be roughed in and the HVAC needs to be installed. Once that is done, drywall can be hung and taped out. The septic also needs to be installed, but that at least can happen in parallel with the upstairs. The septic also should only take a day to do.
Some recent pictures. I held this blog post from last week. I hoped to have pictures of the completed outside but there is still a bit more work to do trimming the porch and garage.
Here's the upstairs before any framing. The wall straight ahead goes down the stairs. I will eventually be finishing all the space on the other side of the stairs.
Here is a shot standing in the same spot early last week. The builder is finishing out about half the space. There will be two rooms and a bathroom. The bathroom will be closest to the stairs.
Standing in the middle room. The bathroom is on the other side of the wall looking straight ahead.
Here's the garage floor. This was holding up the trim-out and siding because they can't install the doors until the floor is poured and they can't trim and side until the doors are in. The floor was delayed 4 days after the inspector decided the strings they set the elevation (thickness) on the concrete were 1/2" too low. One of many delays by the inspectors.
The fake rock over the well. Eventually I will replace it with an actual well house.
And the well pump is installed. My county requires galvanized well casing to bedrock. Other counties in the area allow PVC. I've got 156' of well casing and an overall depth of 262'. that's not as deep as I expected. They trenched and installed the line back to the pressure tank today. They tried last week, apparently there are too many rocks for the trencher and they had to bring back a min-excavator.











